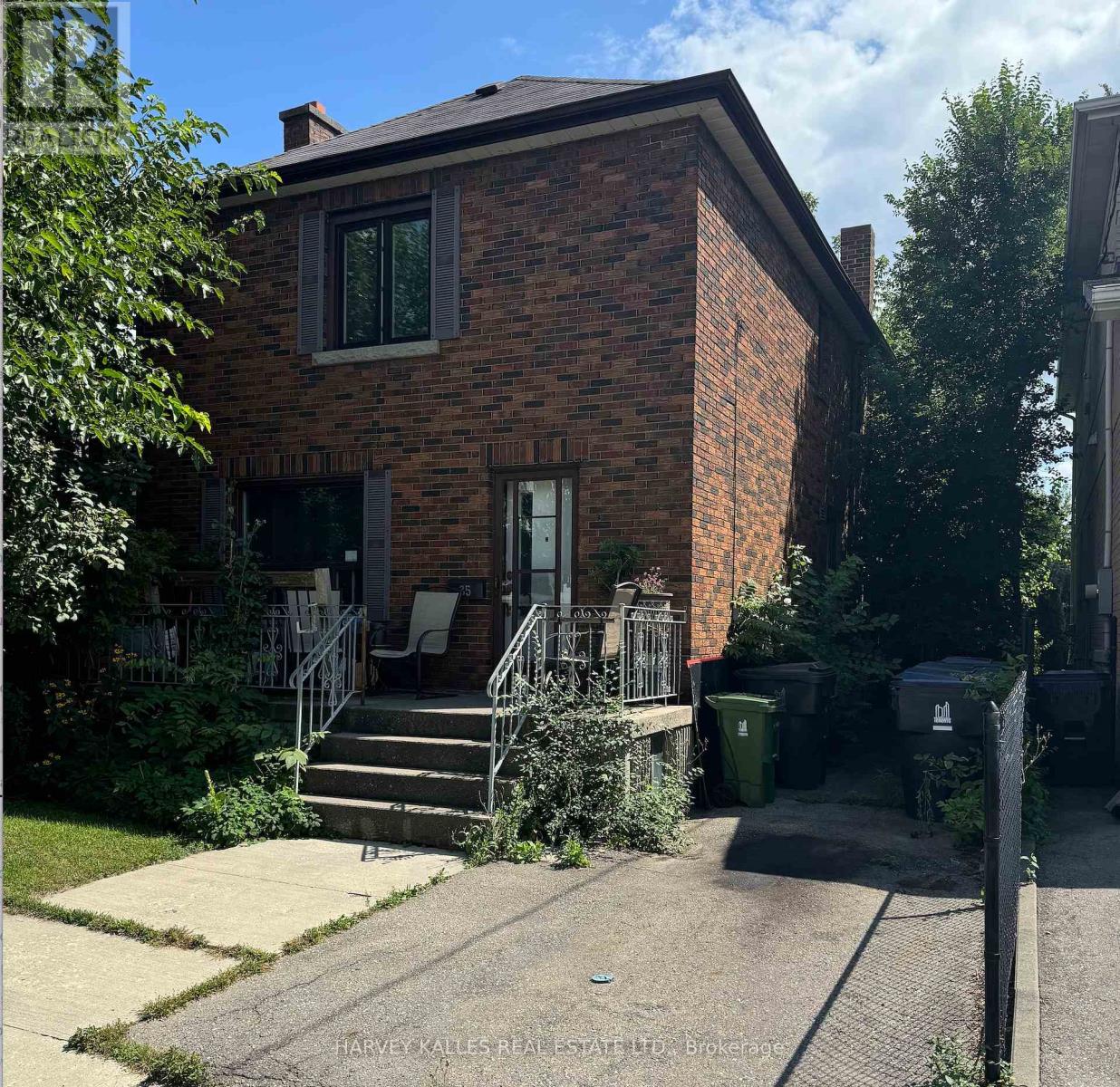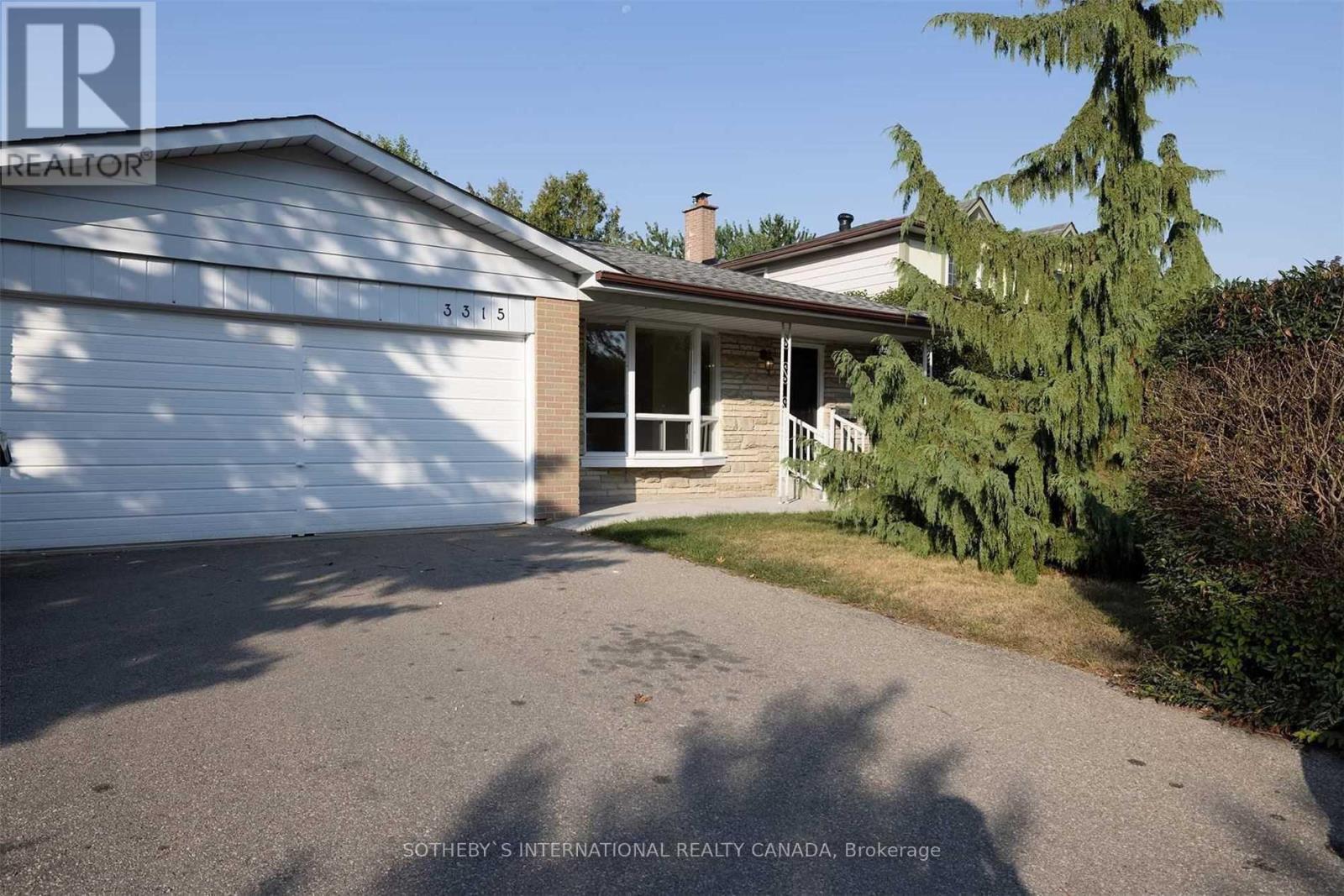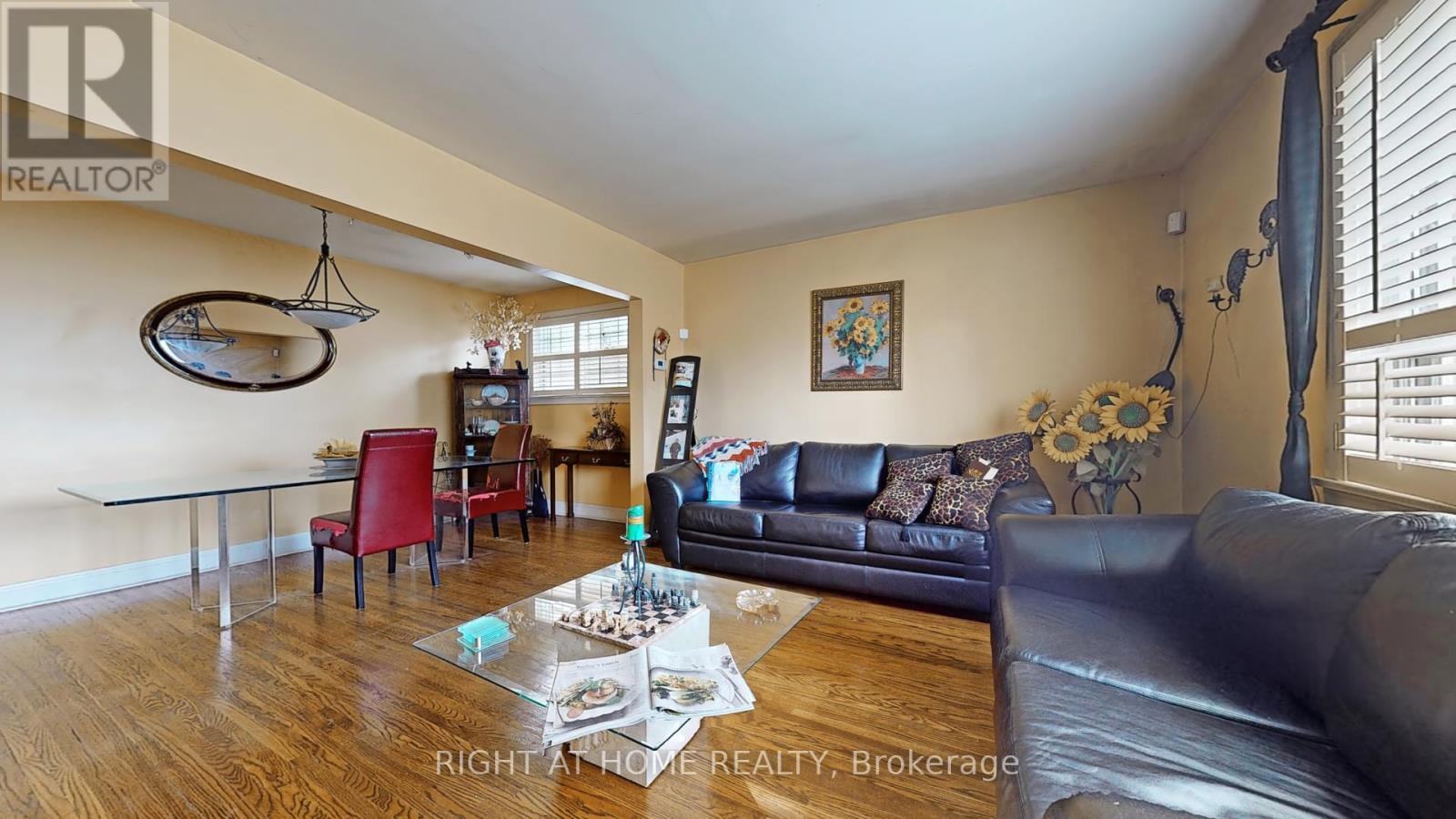Free account required
Unlock the full potential of your property search with a free account! Here's what you'll gain immediate access to:
- Exclusive Access to Every Listing
- Personalized Search Experience
- Favorite Properties at Your Fingertips
- Stay Ahead with Email Alerts





$1,200,000
3411 HOMARK DRIVE
Mississauga (Applewood), Ontario, L4Y2K6
MLS® Number: W10296991
Property description
Magnificent and completely upgraded home on quiet cul-de-sac! Boasts 2,294 square feet over two levels! Lower level has completely self-contained in-law suite with front entry and sliding door walkout to backyard paradise! More than $125,000 in recent upgrades on roof, kitchens, bathrooms, stairs, windows, insulation, furnace, air conditioning, landscaping and so much MORE! See the upgrades list on MLS attachments for the details! This home is extremely well-cared for! Fabulous lower-level apartment is just as nice as the main floor! Amazing garage reno adds even more living space! **** EXTRAS **** See TREB attachment for list of upgrades!
Building information
Type
*****
Amenities
*****
Appliances
*****
Architectural Style
*****
Basement Development
*****
Basement Features
*****
Basement Type
*****
Construction Style Attachment
*****
Cooling Type
*****
Exterior Finish
*****
Fireplace Present
*****
FireplaceTotal
*****
Flooring Type
*****
Foundation Type
*****
Heating Fuel
*****
Heating Type
*****
Stories Total
*****
Utility Water
*****
Land information
Amenities
*****
Fence Type
*****
Sewer
*****
Size Depth
*****
Size Frontage
*****
Size Irregular
*****
Size Total
*****
Rooms
Ground level
Bedroom 3
*****
Bedroom 2
*****
Primary Bedroom
*****
Dining room
*****
Living room
*****
Kitchen
*****
Basement
Bedroom 4
*****
Living room
*****
Kitchen
*****
Ground level
Bedroom 3
*****
Bedroom 2
*****
Primary Bedroom
*****
Dining room
*****
Living room
*****
Kitchen
*****
Basement
Bedroom 4
*****
Living room
*****
Kitchen
*****
Ground level
Bedroom 3
*****
Bedroom 2
*****
Primary Bedroom
*****
Dining room
*****
Living room
*****
Kitchen
*****
Basement
Bedroom 4
*****
Living room
*****
Kitchen
*****
Courtesy of RENTON REALTY
Book a Showing for this property
Please note that filling out this form you'll be registered and your phone number without the +1 part will be used as a password.









